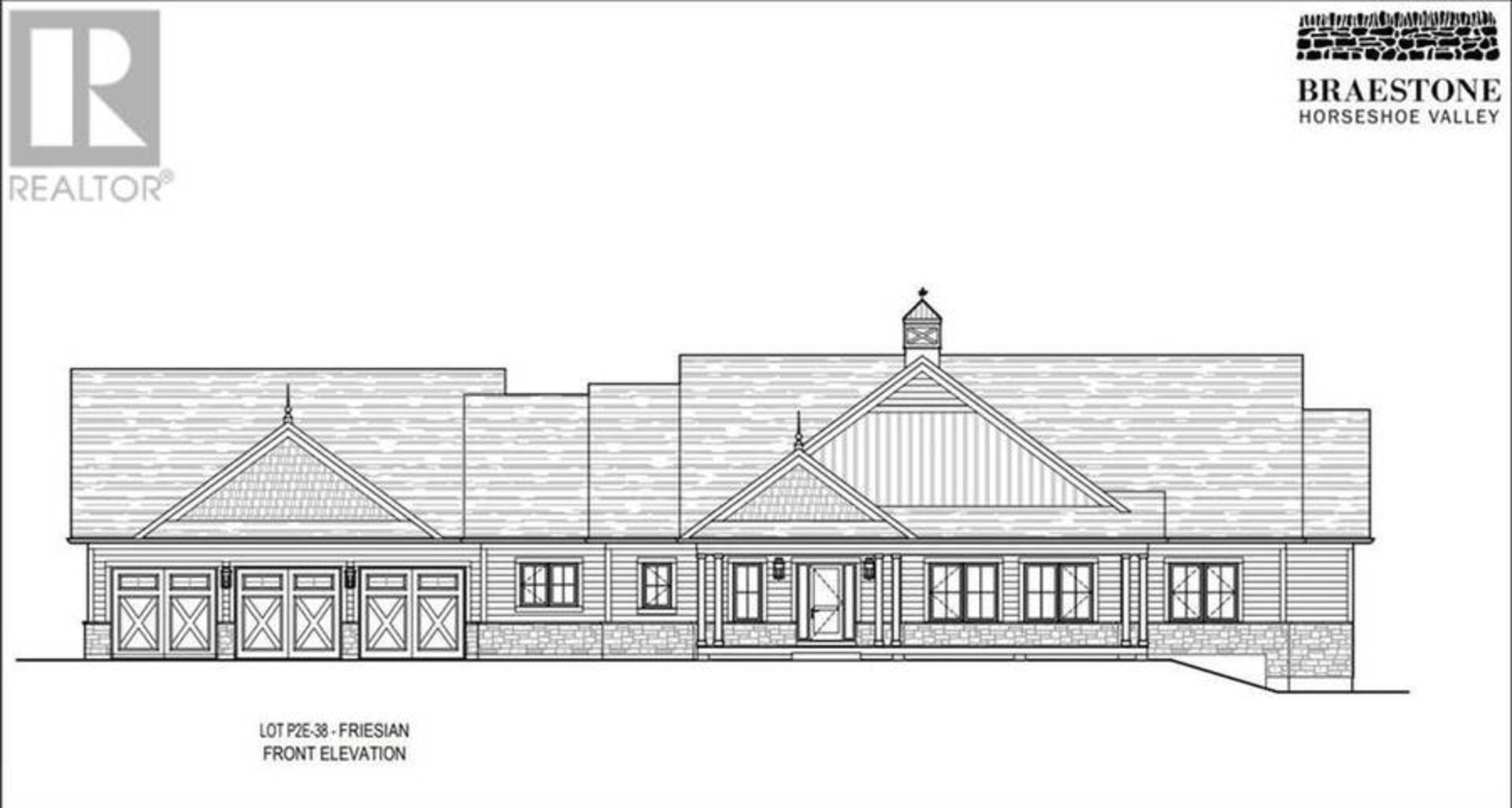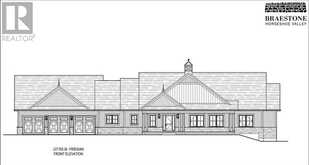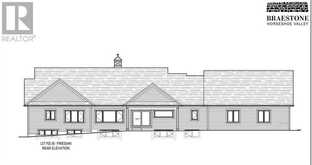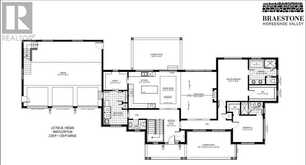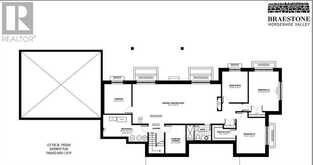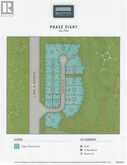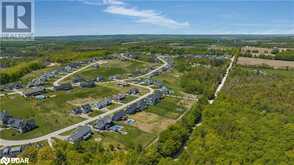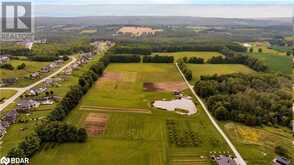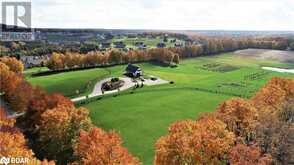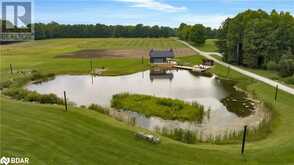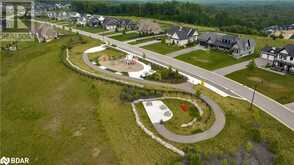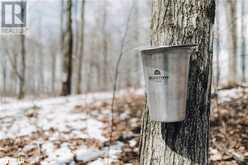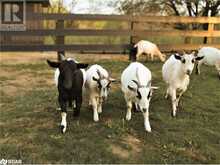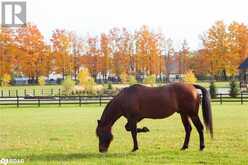LT 38 FRIESIAN Court, Oro-Medonte, Ontario
$1,992,900
- 4 Beds
- 4 Baths
- 4,002 Square Feet
Be the first to call this brand-new, customized builder home yours! With construction underway, you can still put your personal touch on the interior design, selecting the perfect colours and materials to make it truly yours. Benefit from the experience of knowledgeable previous homeowners, with many structural improvements and upgrades already integrated into this upcoming home. With a planned completion date of fall 2025 or flexible closing date options to suit your needs, this is an incredible chance to secure a home at Braestone and take advantage of significant savings. Now is the ideal time to act and turn your dream into reality, especially with interest rates expected to keep falling. This Friesian model offers 4,000 s.f. of finished living space with 2+2 bedrms and 3 ½ baths. Dramatic open concept design. Large windows across back. Walk-out from dining room to large roof cover area for future patio. 16 ft vault in living room with floor-to-ceiling stone fireplace surround. 9 ft smooth ceilings in balance of home incl basement. Hardwood plank flooring in main principal rooms. Stone counters in kitchen with separate walk-in pantry. Bathrooms feature frameless glass showers. Fully finished basement. Oversize triple garage with stairs up to storage loft above. Low maintenance James Hardie siding. Full list of standards available. Residents enjoy kms of walking trails and access to amenities on the Braestone Farm for; Pond Skating, Baseball, fruits and vegetables, Maple sugar shack, Artisan farming and many Community & Farm organized events. Located between Barrie and Orillia and approx one hour from Toronto. Oro-Medonte is an outdoor enthusiast's playground. Skiing, Hiking, Biking, Golf & Dining at the Braestone Club, Horseshoe Resort and the new Vetta Spa are minutes away. (id:56241)
- Listing ID: 40636416
- Property Type: Single Family
Schedule a Tour
Schedule Private Tour
Mardy Van Beest would happily provide a private viewing if you would like to schedule a tour.
Match your Lifestyle with your Home
Contact Mardy Van Beest, who specializes in Oro-Medonte real estate, on how to match your lifestyle with your ideal home.
Get Started Now
Lifestyle Matchmaker
Let Mardy Van Beest find a property to match your lifestyle.
Listing provided by RE/MAX Hallmark Chay Realty Brokerage
MLS®, REALTOR®, and the associated logos are trademarks of the Canadian Real Estate Association.
This REALTOR.ca listing content is owned and licensed by REALTOR® members of the Canadian Real Estate Association. This property for sale is located at LT 38 FRIESIAN Court in Coldwater Ontario. It was last modified on September 3rd, 2024. Contact Mardy Van Beest to schedule a viewing or to discover other Coldwater homes for sale.

